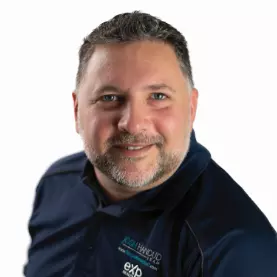$425,000
$435,000
2.3%For more information regarding the value of a property, please contact us for a free consultation.
4 Beds
3 Baths
2,529 SqFt
SOLD DATE : 11/08/2024
Key Details
Sold Price $425,000
Property Type Single Family Home
Sub Type Single Family Residence
Listing Status Sold
Purchase Type For Sale
Square Footage 2,529 sqft
Price per Sqft $168
Subdivision Trails Edge
MLS Listing ID 224040189
Sold Date 11/08/24
Style Two Story
Bedrooms 4
Full Baths 3
Construction Status Resale
HOA Fees $272/qua
HOA Y/N Yes
Year Built 2021
Annual Tax Amount $7,169
Tax Year 2023
Lot Size 10,454 Sqft
Acres 0.24
Lot Dimensions Survey
Property Description
Escape to year-round sunshine and unparalleled eco-friendly living in the Trail's Edge community of Babcock Ranch, America's first solar-powered town. This stunning Foxtail model home, built in 2021, offers a blend of luxury and sustainability, perfect for those moving from colder regions seeking the warm embrace of Southwest Florida.
Set on an extra-large, premium lot on the shores of a Lake in Babcock, this property not only promises serene water views and breathtaking sunrises but also a private, fenced-in yard ideal for personal relaxation or entertaining guests. The home features a spacious 4-bedroom, 3-bath layout that includes a two-car garage, a versatile loft, and a dedicated den, making it suitable for both work and play.
Step inside to discover a modern, open-concept living space illuminated by natural light. The kitchen, a true highlight of the home, is equipped with 42-inch white shaker cabinets adorned with crown molding, sleek granite countertops, and state-of-the-art appliances. This culinary space is designed for both the casual cook and the seasoned chef, offering a stylish and functional environment for all your cooking adventures.
Beyond the aesthetics and comfort, this home is part of a community that embodies a vacation lifestyle year-round. Residents of Trail's Edge enjoy access to an array of amenities that accentuate the Florida lifestyle, including resort-style pools, a clubhouse, pickleball and basketball courts, as well as miles of hiking and bike paths that invite you to explore the natural beauty of the area.
Living in Babcock Ranch means embracing a lifestyle focused on sustainability. The community's commitment to a green footprint features solar power and eco-conscious living, ensuring that your home is not only beautiful but also beneficial to the environment.
Whether you're sipping your morning coffee overlooking a Lake in Babcock Ranch or enjoying the local wildlife on a trail ride, this home offers a perfect mix of peaceful retreat and active lifestyle. Make the switch to a sunnier, greener life at Babcock Ranch, where every day feels like a vacation. Embrace the Southwest Florida lifestyle and let this Foxtail model home be your gateway to a brighter, more sustainable future.
Location
State FL
County Charlotte
Community Babcock Ranch
Area Br01 - Babcock Ranch
Rooms
Bedroom Description 4.0
Interior
Interior Features Dual Sinks, Entrance Foyer, Eat-in Kitchen, Pantry, See Remarks, Shower Only, Separate Shower, Walk- In Closet(s), High Speed Internet, Loft
Heating Central, Electric
Cooling Central Air, Ceiling Fan(s), Electric
Flooring Carpet, Tile
Furnishings Unfurnished
Fireplace No
Window Features Single Hung,Window Coverings
Appliance Dryer, Dishwasher, Freezer, Gas Cooktop, Disposal, Microwave, Refrigerator, Self Cleaning Oven, Tankless Water Heater
Exterior
Exterior Feature Fence, Sprinkler/ Irrigation, Patio, Room For Pool, Shutters Manual
Parking Features Attached, Covered, Garage, Two Spaces, Garage Door Opener
Garage Spaces 2.0
Garage Description 2.0
Pool Community
Community Features Non- Gated
Utilities Available Cable Available, High Speed Internet Available
Amenities Available Basketball Court, Bocce Court, Billiard Room, Business Center, Clubhouse, Dog Park, None, Barbecue, Picnic Area, Pier, Pickleball, Park, Pool, Restaurant, Spa/Hot Tub, See Remarks, Sidewalks, Tennis Court(s), Trail(s)
Waterfront Description Lake
View Y/N Yes
Water Access Desc Public
View Lake
Roof Type Shingle
Porch Lanai, Patio, Porch, Screened
Garage Yes
Private Pool No
Building
Lot Description Irregular Lot, Sprinklers Automatic
Faces West
Story 2
Entry Level Two
Sewer Public Sewer
Water Public
Architectural Style Two Story
Level or Stories Two
Structure Type Block,Concrete,Stucco
Construction Status Resale
Others
Pets Allowed Yes
HOA Fee Include Association Management,Internet,Irrigation Water,Maintenance Grounds,Street Lights,Trash
Senior Community No
Tax ID 422632222015
Ownership Single Family
Security Features Key Card Entry,Smoke Detector(s)
Acceptable Financing All Financing Considered, Cash
Listing Terms All Financing Considered, Cash
Financing FHA
Pets Allowed Yes
Read Less Info
Want to know what your home might be worth? Contact us for a FREE valuation!

Our team is ready to help you sell your home for the highest possible price ASAP
Bought with Royal Realty of SW FL., Inc.

"Molly's job is to find and attract mastery-based agents to the office, protect the culture, and make sure everyone is happy! "








