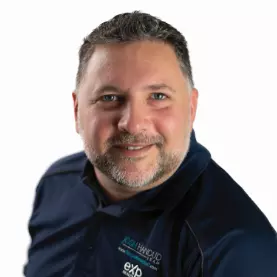$749,000
$789,400
5.1%For more information regarding the value of a property, please contact us for a free consultation.
3 Beds
3 Baths
2,238 SqFt
SOLD DATE : 06/10/2024
Key Details
Sold Price $749,000
Property Type Single Family Home
Sub Type Single Family Residence
Listing Status Sold
Purchase Type For Sale
Square Footage 2,238 sqft
Price per Sqft $334
Subdivision Lake Timber
MLS Listing ID 224027959
Sold Date 06/10/24
Style Ranch,One Story
Bedrooms 3
Full Baths 3
Construction Status Resale
HOA Fees $136/mo
HOA Y/N Yes
Year Built 2020
Annual Tax Amount $10,382
Tax Year 2023
Lot Size 7,893 Sqft
Acres 0.1812
Lot Dimensions Appraiser
Property Description
Welcome to this stunning home nestled on a quiet one-way street across from a nature preserve and on a lake in the highly sought after Lake Timber neighborhood of Babcock Ranch. This meticulously maintained home, built by WCI, offers more than 2238 sq ft of living space impeccably designed for modern living and boasts 3 bedrooms, three bathrooms and a den. Featuring a salt-water pool, this home is bursting with fine details and UPGRADES GALORE with over $120,000 put into this home that includes an outdoor kitchen w/granite, refrigerator, grill, a gas and solar heated pool with spa and a complete home water filter/softener, reverse osmosis system and custom wall shelving in the den/office. The kitchen is a chef’s dream with quartz countertops, a spacious center island perfect for entertaining, a gas range and tiled backsplash that adds a touch of sophistication. A whole house surge protector ensures peace of mind, while the EV port in the garage caters to the eco-conscious homeowner. Solar Panels on this home provide minimal electric bills during the hottest months of the year. The garage, which is fully insulated, is equipped with a mini split to keep it cool and protect your belongings and vehicles from humid conditions. Step outside to the partially covered lanai to enjoy the lake view. The entire home is surrounded by professional landscaping that includes lush greenery, vibrant flowers and a meticulously manicured lawn. The property is fortified against storms with locking Accordion Shutter Protection on all windows and StormSmart Roll Down Screens. Located in the heart of Babcock Ranch, this home has easy access to Founder’s Square, Crescent B shopping and restaurants, the dog park and neighborhood school. Babcock Ranch is home to the USA’s largest solar city. Enjoy living in Babcock Ranch, America's first entirely solar-powered town, with access to multiple private community pools, nature trails, with shopping and dining. Come enjoy the convenience of Babcock Ranch living with festivals, farmer's markets, Concerts, Health gym & just a golf cart ride to the grocery store. There is so much to do with hundreds of clubs and activities planned every month along with lighted tennis, Pickleball and bocce courts. There is also a K-12 neighborhood school with a brand-new sports complex, including football and baseball fields. There are many playgrounds and parks, including dog parks and a new skate park that is coming soon and six new parks along the nature trails. Babcock Ranch is a master planned community and was featured on CNN and 60 Min for not losing any power or internet after hurricane Ian made a direct hit. Beautiful parks and amenities let you experience SW Florida at its finest! Schedule your private tour today and make your dream home a reality! Come live a better life at Babcock Ranch!
Location
State FL
County Charlotte
Community Babcock Ranch
Area Br01 - Babcock Ranch
Rooms
Bedroom Description 3.0
Interior
Interior Features Breakfast Bar, Built-in Features, Bedroom on Main Level, Bathtub, Dual Sinks, Entrance Foyer, Eat-in Kitchen, Family/ Dining Room, Kitchen Island, Living/ Dining Room, Main Level Primary, Pantry, See Remarks, Separate Shower, Cable T V, Walk- In Pantry, Bar, Walk- In Closet(s), High Speed Internet, Home Office, Split Bedrooms
Heating Central, Electric, Gas, Solar
Cooling Central Air, Ceiling Fan(s), Electric
Flooring Tile
Furnishings Unfurnished
Fireplace No
Window Features Single Hung,Sliding,Shutters,Window Coverings
Appliance Built-In Oven, Dryer, Dishwasher, Freezer, Gas Cooktop, Disposal, Ice Maker, Microwave, Refrigerator, Self Cleaning Oven, Tankless Water Heater, Water Purifier, Washer
Laundry Washer Hookup, Dryer Hookup, Inside, Laundry Tub
Exterior
Exterior Feature Sprinkler/ Irrigation, Outdoor Grill, Outdoor Kitchen, Patio, Shutters Electric, Shutters Manual, Gas Grill
Parking Features Attached, Driveway, Garage, Paved, Electric Vehicle Charging Station(s), Garage Door Opener
Garage Spaces 2.0
Garage Description 2.0
Pool Concrete, Gas Heat, Heated, In Ground, Pool Equipment, Screen Enclosure, Solar Heat, Salt Water, Community
Community Features Non- Gated, Shopping, Street Lights
Utilities Available Cable Not Available, Natural Gas Available, Underground Utilities
Amenities Available Basketball Court, Bocce Court, Boat Dock, Business Center, Cabana, Clubhouse, Dog Park, Hobby Room, Barbecue, Picnic Area, Pier, Playground, Pickleball, Park, Pool, Restaurant, Shuffleboard Court, See Remarks, Sidewalks, Tennis Court(s), Trail(s)
Waterfront Description Lake
View Y/N Yes
Water Access Desc Assessment Paid,Public
View Lake
Roof Type Shingle
Porch Lanai, Open, Patio, Porch, Screened
Garage Yes
Private Pool Yes
Building
Lot Description Rectangular Lot, Sprinklers Automatic
Faces Northeast
Story 1
Sewer Public Sewer
Water Assessment Paid, Public
Architectural Style Ranch, One Story
Unit Floor 1
Structure Type Block,Concrete,Stucco
Construction Status Resale
Others
Pets Allowed Yes
HOA Fee Include Association Management,Insurance,Internet,Irrigation Water,Legal/Accounting,Recreation Facilities,Reserve Fund,Road Maintenance,Sewer,Street Lights,Security,Trash
Senior Community No
Tax ID 422631102015
Ownership Single Family
Security Features Security System,Secured Garage/Parking,Key Card Entry,Security Guard,Smoke Detector(s)
Acceptable Financing All Financing Considered, Cash
Listing Terms All Financing Considered, Cash
Financing Cash
Pets Allowed Yes
Read Less Info
Want to know what your home might be worth? Contact us for a FREE valuation!

Our team is ready to help you sell your home for the highest possible price ASAP
Bought with DomainRealty.com LLC

"Molly's job is to find and attract mastery-based agents to the office, protect the culture, and make sure everyone is happy! "








