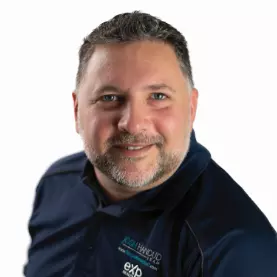$1,525,000
$1,574,000
3.1%For more information regarding the value of a property, please contact us for a free consultation.
3 Beds
3 Baths
3,428 SqFt
SOLD DATE : 05/07/2024
Key Details
Sold Price $1,525,000
Property Type Single Family Home
Sub Type Single Family Residence
Listing Status Sold
Purchase Type For Sale
Square Footage 3,428 sqft
Price per Sqft $444
Subdivision Lake Babcock
MLS Listing ID 224001288
Sold Date 05/07/24
Style Contemporary,Ranch,One Story
Bedrooms 3
Full Baths 3
Construction Status Resale
HOA Fees $136/qua
HOA Y/N Yes
Year Built 2019
Annual Tax Amount $15,277
Tax Year 2023
Lot Size 0.543 Acres
Acres 0.5433
Lot Dimensions Appraiser
Property Description
Welcome to a Masterpiece of Living at Babcock Ranch, where luxury meets undisturbed tranquility. A Custom-designed, tin-roofed residence, nestled in the heart of Babcock Ranch; IMAGINE BEING GREETED every day with these breathtaking panoramic views of Lake & Preserve. Blend stunning modern architecture- 3 Bdrm, 3 BA, 3 car garage; house is a testament to thoughtful craftsmanship. The architecturally "balanced H floor plan" offers expansive central area and 2 private flanking wings. South wing houses the Master, dual walk-in closets, a Sun Room (or private office), master bath with unique features like a cypress ceiling insert, and an orchid lanai. North Wing features 2 guest bedrooms, 2 baths, laundry room. The expansive lanai has buffed Travertine;a stunning freeform, saltwater (gas heated) pool & spa with a full-moon sun shelf. Remote Storm Smart sun shield shade option on lanai. Gourmet kitchen boasts premier built-in appliances, gas stove framed by twin 6' windows; ample walk-in pantry. This residence is more than just a home; it is a reality in Babcock Ranch, FL. Experience a lifestyle! Welcome to your masterpiece!
Location
State FL
County Charlotte
Community Babcock Ranch
Area Br01 - Babcock Ranch
Rooms
Bedroom Description 3.0
Interior
Interior Features Built-in Features, Bedroom on Main Level, Bathtub, Tray Ceiling(s), Cathedral Ceiling(s), Dual Sinks, Entrance Foyer, High Ceilings, Kitchen Island, Living/ Dining Room, Multiple Shower Heads, Pantry, Separate Shower, Cable T V, Vaulted Ceiling(s), Walk- In Pantry, Walk- In Closet(s), High Speed Internet, Split Bedrooms
Heating Central, Electric
Cooling Central Air, Ceiling Fan(s), Electric
Flooring Tile
Furnishings Unfurnished
Fireplace No
Window Features Double Hung,Sliding,Tinted Windows,Thermal Windows,Impact Glass,Window Coverings
Appliance Built-In Oven, Cooktop, Dryer, Dishwasher, Gas Cooktop, Disposal, Microwave, Range, Refrigerator, Self Cleaning Oven, Tankless Water Heater, Washer
Laundry Inside, Laundry Tub
Exterior
Exterior Feature Security/ High Impact Doors, Sprinkler/ Irrigation
Parking Features Attached, Garage, Two Spaces, Electric Vehicle Charging Station(s), Garage Door Opener
Garage Spaces 3.0
Garage Description 3.0
Pool Concrete, Gas Heat, Heated, In Ground, Screen Enclosure, Salt Water, Community, Pool/ Spa Combo
Community Features Non- Gated, Tennis Court(s), Shopping
Utilities Available Cable Available, Natural Gas Available, High Speed Internet Available, Underground Utilities
Amenities Available Boat Dock, Business Center, Clubhouse, Dog Park, Fitness Center, Barbecue, Picnic Area, Playground, Pickleball, Park, Pool, Restaurant, Sidewalks, Tennis Court(s), Trail(s)
Waterfront Description Lake
View Y/N Yes
Water Access Desc Public
View Landscaped, Lake, Preserve, Water
Roof Type Metal
Porch Lanai, Porch, Screened
Garage Yes
Private Pool Yes
Building
Lot Description Oversized Lot, Cul- De- Sac, Dead End, Sprinklers Automatic
Faces East
Story 1
Sewer Public Sewer
Water Public
Architectural Style Contemporary, Ranch, One Story
Structure Type Block,Concrete,Stucco
Construction Status Resale
Schools
Elementary Schools School Choice
Middle Schools School Choice
High Schools School Choice
Others
Pets Allowed Call, Conditional
HOA Fee Include Cable TV,Internet
Senior Community No
Tax ID 422629301006
Ownership Single Family
Security Features Security Guard,Security System,Smoke Detector(s)
Acceptable Financing All Financing Considered, Cash
Listing Terms All Financing Considered, Cash
Financing Cash
Pets Allowed Call, Conditional
Read Less Info
Want to know what your home might be worth? Contact us for a FREE valuation!

Our team is ready to help you sell your home for the highest possible price ASAP
Bought with Horizon Realty & Development

"Molly's job is to find and attract mastery-based agents to the office, protect the culture, and make sure everyone is happy! "








