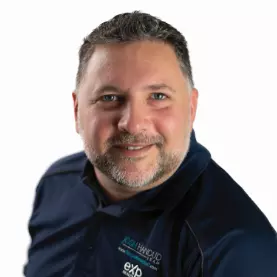$625,000
$650,000
3.8%For more information regarding the value of a property, please contact us for a free consultation.
5 Beds
4 Baths
3,112 SqFt
SOLD DATE : 04/16/2024
Key Details
Sold Price $625,000
Property Type Single Family Home
Sub Type Single Family Residence
Listing Status Sold
Purchase Type For Sale
Square Footage 3,112 sqft
Price per Sqft $200
Subdivision Lake Timber
MLS Listing ID 224009149
Sold Date 04/16/24
Style Contemporary,Florida,See Remarks
Bedrooms 5
Full Baths 4
HOA Fees $136/qua
HOA Y/N Yes
Originating Board Florida Gulf Coast
Year Built 2021
Annual Tax Amount $8,894
Tax Year 2023
Lot Size 10,890 Sqft
Acres 0.25
Property Description
AN INCREDIBLE PRICE! Come see this home and fall in love~ In the unique community of Innovation Way, this splendid two-story residence calls to a multi-generational family. With a total of 5 bedrooms and a loft and 4 bathrooms, this home seamlessly combines spacious living areas with bedroom suites for those quiet times. The open living room is adorned with a charming, beamed ceiling ample space for entertaining. The master bedroom, strategically located on the ground floor, provides a serene retreat. The well-equipped kitchen, a focal point of the home, blends style with functionality, offering space to create an enormous feast for friends, or a simple family dinner. The second floor can be the haven for visitors or family members. Finally, the community pool is at the sidewalk end and Sunset Park across the street which leads to the fishing pier, the dog park or just a visit to our preserve.
Location
State FL
County Charlotte
Area Br01 - Babcock Ranch
Direction North on RT31 Turn right onto Lake Babcock Drive Turn Left onto Wild Pine South Turn Left onto Wild Pine North.
Rooms
Primary Bedroom Level Master BR Ground, Master BR Upstairs
Master Bedroom Master BR Ground, Master BR Upstairs
Dining Room Breakfast Bar, Dining - Family, Formal
Kitchen Kitchen Island, Pantry, Walk-In Pantry
Interior
Interior Features Split Bedrooms, Great Room, Den - Study, Family Room, Florida Room, Guest Bath, Guest Room, Home Office, Loft, Media Room, Built-In Cabinets, Wired for Data, Closet Cabinets, Custom Mirrors, Entrance Foyer, Multi Phone Lines, Pantry, Tray Ceiling(s), Volume Ceiling, Walk-In Closet(s)
Heating Central Electric
Cooling Ceiling Fan(s), Central Electric
Flooring Brick, Concrete, Tile
Window Features Single Hung,Sliding,Shutters - Manual,Window Coverings
Appliance Water Softener, Dishwasher, Disposal, Dryer, Microwave, Refrigerator/Freezer, Washer, Water Treatment Owned
Laundry Inside
Exterior
Exterior Feature Sprinkler Auto, Storage
Garage Spaces 2.0
Community Features Basketball, BBQ - Picnic, Bike And Jog Path, Bocce Court, Cabana, Clubhouse, Park, Pool, Community Room, Dog Park, Fishing, Internet Access, Pickleball, Playground, Private Membership, Restaurant, See Remarks, Shopping, Sidewalks, Street Lights, Tennis Court(s), Non-Gated
Utilities Available Underground Utilities, Natural Gas Connected, Cable Available, Natural Gas Available
Waterfront Description None
View Y/N Yes
View Landscaped Area, Preserve, Trees/Woods
Roof Type Metal
Street Surface Paved
Porch Open Porch/Lanai, Screened Lanai/Porch, Patio
Garage Yes
Private Pool No
Building
Lot Description Corner Lot
Faces North on RT31 Turn right onto Lake Babcock Drive Turn Left onto Wild Pine South Turn Left onto Wild Pine North.
Story 2
Sewer Central
Water Filter
Architectural Style Contemporary, Florida, See Remarks
Level or Stories Two, 2 Story
Structure Type Concrete Block,Concrete,Stucco
New Construction No
Schools
Elementary Schools Bloom Academy
Middle Schools Babcock Ranch Middle
High Schools Babcock Ranch High
Others
HOA Fee Include Internet,Legal/Accounting,Manager,Master Assn. Fee Included,Rec Facilities,Reserve,Street Lights,Street Maintenance,Trash
Tax ID 422631101004
Ownership Single Family
Security Features Security System
Acceptable Financing Buyer Finance/Cash, FHA
Listing Terms Buyer Finance/Cash, FHA
Read Less Info
Want to know what your home might be worth? Contact us for a FREE valuation!

Our team is ready to help you sell your home for the highest possible price ASAP
Bought with EXP Realty LLC
"Molly's job is to find and attract mastery-based agents to the office, protect the culture, and make sure everyone is happy! "








