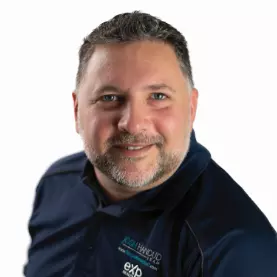$670,000
$699,900
4.3%For more information regarding the value of a property, please contact us for a free consultation.
4 Beds
2 Baths
1,914 SqFt
SOLD DATE : 04/11/2024
Key Details
Sold Price $670,000
Property Type Single Family Home
Sub Type Single Family Residence
Listing Status Sold
Purchase Type For Sale
Square Footage 1,914 sqft
Price per Sqft $350
Subdivision San Carlos Estates
MLS Listing ID 223064514
Sold Date 04/11/24
Style Ranch,One Story
Bedrooms 4
Full Baths 2
Construction Status Resale
HOA Y/N No
Year Built 2007
Annual Tax Amount $5,597
Tax Year 2022
Lot Size 0.470 Acres
Acres 0.47
Lot Dimensions Appraiser
Property Description
ASSUMABLE VA LOAN AT 1.75%!! This stunning 4-bedroom, 2-bathroom pool home is
nestled in the highly sought-after San Carlos Estates neighborhood of Bonita Springs, where
there is no HOA. Situated on nearly half an acre of land, this property offers both space and
privacy. Immediately be captivated by the interiors elegance and charm. The open floor plan
seamlessly combines the living, dining, and kitchen areas, creating a spacious and inviting
atmosphere. The entire house boasts tile and wood vinyl flooring, providing both a modern
aesthetic and easy maintenance. The master bedroom is a true retreat, complete with tray
ceilings that add a touch of sophistication. The en-suite bathroom includes a luxurious garden tub, perfect for
unwinding after a long day. When you walk in you're greeted by sliding doors overlooking a large pool and hot tub enclosed by a lanai, surrounded by clusia privacy bushes. The home features a brand new roof as of July
2023, spacious two car garage & a large metal shed that was built in 2022. Zoned as AG land,
this property offers plenty of privacy while still being a short 15 minute drive from Barefoot
Beach and Lovers Key. For some entertainment, head five minutes down the road to Coconut
Point Mall or downtown Bonita Springs.
Location
State FL
County Lee
Community San Carlos Estates
Area Bn06 - North Bonita East Of Us41
Rooms
Bedroom Description 4.0
Interior
Interior Features Breakfast Bar, Bathtub, Tray Ceiling(s), Cathedral Ceiling(s), Dual Sinks, Eat-in Kitchen, Kitchen Island, Pantry, Separate Shower, Cable T V, Walk- In Closet(s), Split Bedrooms
Heating Central, Electric
Cooling Central Air, Ceiling Fan(s), Electric
Flooring Laminate, Tile, Wood
Furnishings Unfurnished
Fireplace No
Window Features Bay Window(s),Single Hung,Sliding
Appliance Dryer, Dishwasher, Freezer, Disposal, Microwave, Range, Refrigerator, Self Cleaning Oven, Washer
Laundry Washer Hookup, Dryer Hookup, Inside
Exterior
Exterior Feature Fence, Sprinkler/ Irrigation, Patio, Storage, Shutters Manual
Parking Features Attached, Driveway, Garage, Paved, Two Spaces
Garage Spaces 2.0
Garage Description 2.0
Pool Concrete, Electric Heat, Heated, In Ground, Pool Equipment, Screen Enclosure
Community Features Non- Gated
Amenities Available None
Waterfront Description None
Water Access Desc Assessment Paid,Public
View Landscaped, Partial Buildings, Pool, Trees/ Woods
Roof Type Shingle
Porch Lanai, Patio, Porch, Screened
Garage Yes
Private Pool Yes
Building
Lot Description Oversized Lot, Sprinklers Automatic
Faces South
Story 1
Sewer Septic Tank
Water Assessment Paid, Public
Architectural Style Ranch, One Story
Additional Building Barn(s)
Structure Type Block,Concrete,Stucco
Construction Status Resale
Schools
Elementary Schools School Choice
Middle Schools School Choice
High Schools School Choice
Others
Pets Allowed Yes
HOA Fee Include None
Senior Community No
Tax ID 15-47-25-B4-0020H.7860
Ownership Single Family
Security Features None,Smoke Detector(s)
Acceptable Financing All Financing Considered, Cash
Listing Terms All Financing Considered, Cash
Financing Assumed
Pets Allowed Yes
Read Less Info
Want to know what your home might be worth? Contact us for a FREE valuation!

Our team is ready to help you sell your home for the highest possible price ASAP
Bought with MVP Realty Associates LLC
"Molly's job is to find and attract mastery-based agents to the office, protect the culture, and make sure everyone is happy! "








