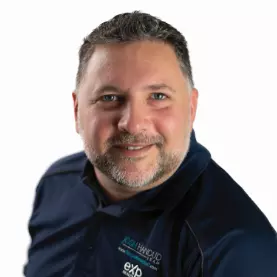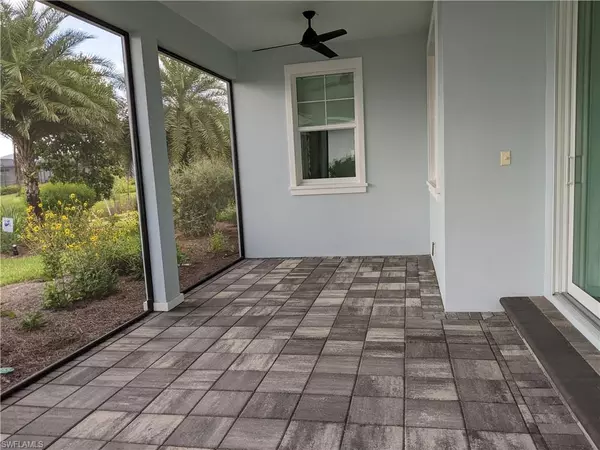$610,000
$630,000
3.2%For more information regarding the value of a property, please contact us for a free consultation.
3 Beds
2 Baths
1,955 SqFt
SOLD DATE : 12/06/2022
Key Details
Sold Price $610,000
Property Type Single Family Home
Sub Type Single Family Residence
Listing Status Sold
Purchase Type For Sale
Square Footage 1,955 sqft
Price per Sqft $312
Subdivision Lake Timber
MLS Listing ID 222075498
Sold Date 12/06/22
Bedrooms 3
Full Baths 2
HOA Y/N Yes
Originating Board Florida Gulf Coast
Year Built 2018
Annual Tax Amount $4,957
Tax Year 2021
Lot Size 9,147 Sqft
Acres 0.21
Property Description
Beautiful lakefront, solar-powered, 3BR/2 Bath energy-efficient home by Homes by Towne with great attention to detail. Located in desirable Lake Timber within walking distance of Founder's Square and community pool. It features 21 solar panels and upgraded insulation that virtually eliminates electric costs. The house features white ash Korlok© LVP flooring throughout and beamed ceiling in main areas. Enjoy entertaining at the large kitchen island, with custom glass tile backsplash and undercabinet lighting and electrical outlets. Bali© shades and custom draperies covered windows, and each window, door, sliders and baseboards feature custom trim work. The home was built with a stem-wall foundation, quiet, safe impact windows and 8' reinforced garage door. The garage has polyaspartic floor coating for beauty and durability. Also includes water softener with reverse osmosis filtration to the refrigerator and sink. Feel secure with a monitored alarm system, whole-house surge protector and Ring© doorbell. This property is surrounded by meticulously maintained raised-bed amended-soil landscaping featuring 85% drought tolerant native Florida plants. Schedule your showing while you can.
Location
State FL
County Charlotte
Area Br01 - Babcock Ranch
Zoning BOZD
Direction I-75 & exit onto Bayshore Drive (exit 143), go East, turn left (North) on Rt. 31, Right onto Lake Babcock Drive, Left onto Wild Pine N. Trail, Right onto Saddleback Trail. Home is on the left-hand side of street.
Rooms
Primary Bedroom Level Master BR Ground
Master Bedroom Master BR Ground
Dining Room Breakfast Bar, Formal
Kitchen Kitchen Island, Pantry
Interior
Interior Features Split Bedrooms, Great Room, Den - Study, Guest Bath, Guest Room, Built-In Cabinets, Wired for Data, Cathedral Ceiling(s), Entrance Foyer, Pantry, Walk-In Closet(s)
Heating Heat Pump
Cooling Ceiling Fan(s), Central Electric, Heat Pump
Flooring Vinyl
Window Features Casement,Impact Resistant,Sliding,Impact Resistant Windows
Appliance Dishwasher, Disposal, Dryer, Microwave, Range, Refrigerator/Freezer, Refrigerator/Icemaker, Reverse Osmosis, Tankless Water Heater, Washer, Water Treatment Owned
Laundry Sink
Exterior
Exterior Feature Room for Pool, Sprinkler Auto
Garage Spaces 2.0
Community Features Basketball, Bike And Jog Path, Bocce Court, Park, Pool, Community Room, Internet Access, Pickleball, Playground, Restaurant, Sidewalks, Tennis Court(s), Non-Gated
Utilities Available Underground Utilities, Natural Gas Connected, Cable Available, Natural Gas Available
Waterfront Description Lake Front
View Y/N No
Roof Type Shingle
Porch Patio
Garage Yes
Private Pool No
Building
Lot Description Regular
Faces I-75 & exit onto Bayshore Drive (exit 143), go East, turn left (North) on Rt. 31, Right onto Lake Babcock Drive, Left onto Wild Pine N. Trail, Right onto Saddleback Trail. Home is on the left-hand side of street.
Story 1
Sewer Central
Water Central
Level or Stories 1 Story/Ranch
Structure Type Concrete Block,See Remarks,Stucco
New Construction No
Schools
Elementary Schools Babcock Ranch Neighborhood
Middle Schools Babcock Ranch Neighborhood
High Schools Babcock Ranch Neighborhood
Others
HOA Fee Include Internet,Street Lights
Tax ID 422630303012
Ownership Single Family
Security Features Security System,Smoke Detector(s),Smoke Detectors
Acceptable Financing Buyer Pays Title, Buyer Finance/Cash
Listing Terms Buyer Pays Title, Buyer Finance/Cash
Read Less Info
Want to know what your home might be worth? Contact us for a FREE valuation!

Our team is ready to help you sell your home for the highest possible price ASAP
Bought with VIP Realty Group Inc

"Molly's job is to find and attract mastery-based agents to the office, protect the culture, and make sure everyone is happy! "








