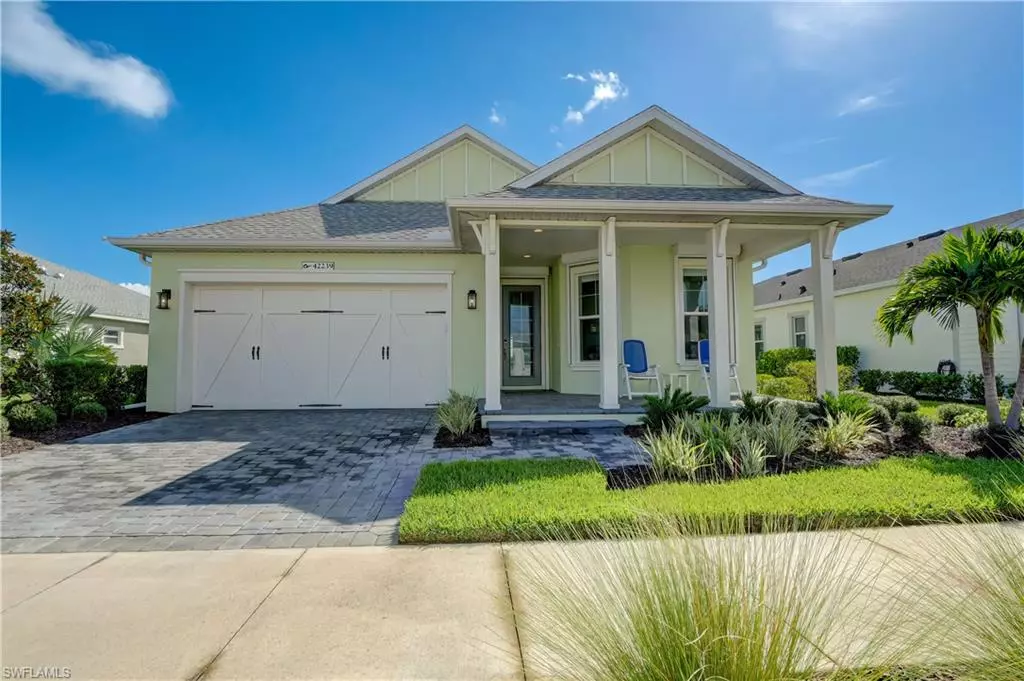$610,000
$619,000
1.5%For more information regarding the value of a property, please contact us for a free consultation.
2 Beds
2 Baths
1,951 SqFt
SOLD DATE : 09/08/2022
Key Details
Sold Price $610,000
Property Type Single Family Home
Sub Type Single Family Residence
Listing Status Sold
Purchase Type For Sale
Square Footage 1,951 sqft
Price per Sqft $312
Subdivision Lake Timber
MLS Listing ID 222056781
Sold Date 09/08/22
Bedrooms 2
Full Baths 2
HOA Y/N Yes
Originating Board Florida Gulf Coast
Year Built 2020
Annual Tax Amount $7,180
Tax Year 2021
Lot Size 10,890 Sqft
Acres 0.25
Property Description
Truly embrace modern technology with the small town feel that is Babcock Ranch. This stunning pool home is located in the Lake Timber neighborhood on a premium lot overlooking Lake Kinley. Several upgrades to this property include quartz countertops, tankless water heater, custom pool, pull down shutters on all windows, upgraded stainless steel appliances, large kitchen island, designer backsplash, media air cleaner and ultraviolet surface treatment system and so much more! The large Owner’s Suite has space galore with a beautifully appointed bath with standalone oversized shower, and walk-in closet.
Enjoy captivating views from the expansive lanai that is perfect for entertaining while catching the amazing waterfront scenery and enjoy breathtaking watercolor sunsets. Babcock Ranch has multiple trails, lakes for canoeing and kayaking, large park with tennis and pickleball courts, full basketball court, bocce, playground and 1 Gig internet is included in your low quarterly dues. Quick occupancy is available.
Location
State FL
County Charlotte
Area Ch01 - Charlotte County
Direction I75 & exit onto Bayshore Drive go East, turn left on RT 31 heading North, Right onto Lake Babcock Drive, turn left onto Wild Pine N. Trail , Left onto Saddleback Trail home is on the right-hand side of street.
Rooms
Primary Bedroom Level Master BR Ground
Master Bedroom Master BR Ground
Dining Room Breakfast Bar, Formal
Kitchen Kitchen Island, Pantry
Interior
Interior Features Split Bedrooms, Great Room, Guest Bath, Home Office, Den - Study, Built-In Cabinets, Cathedral Ceiling(s), Entrance Foyer, Pantry, Volume Ceiling, Walk-In Closet(s)
Heating Central Electric
Cooling Ceiling Fan(s), Central Electric
Flooring Tile
Window Features Single Hung,Shutters - Manual
Appliance Gas Cooktop, Dishwasher, Disposal, Dryer, Microwave, Range, Refrigerator/Icemaker, Self Cleaning Oven, Tankless Water Heater, Washer
Laundry Inside
Exterior
Exterior Feature Water Display
Garage Spaces 2.0
Pool In Ground, Custom Upgrades
Community Features Basketball, BBQ - Picnic, Bike And Jog Path, Billiards, Bocce Court, Clubhouse, Park, Pool, Community Room, Dog Park, Internet Access, Pickleball, Playground, Restaurant, Sidewalks, Street Lights, Tennis Court(s), Non-Gated
Utilities Available Underground Utilities, Natural Gas Connected, Cable Not Available
Waterfront Description Lake Front
View Y/N No
Roof Type Shingle
Porch Open Porch/Lanai, Screened Lanai/Porch
Garage Yes
Private Pool Yes
Building
Lot Description Regular
Faces I75 & exit onto Bayshore Drive go East, turn left on RT 31 heading North, Right onto Lake Babcock Drive, turn left onto Wild Pine N. Trail , Left onto Saddleback Trail home is on the right-hand side of street.
Story 1
Sewer Central
Water Central
Level or Stories 1 Story/Ranch
Structure Type Concrete Block,Stucco
New Construction No
Others
HOA Fee Include Internet,Street Lights
Tax ID 422630303021
Ownership Single Family
Security Features Security System,Smoke Detector(s),Smoke Detectors
Acceptable Financing Buyer Pays Title, Buyer Finance/Cash
Listing Terms Buyer Pays Title, Buyer Finance/Cash
Read Less Info
Want to know what your home might be worth? Contact us for a FREE valuation!

Our team is ready to help you sell your home for the highest possible price ASAP
Bought with Re/Max Destination Realty

"Molly's job is to find and attract mastery-based agents to the office, protect the culture, and make sure everyone is happy! "








