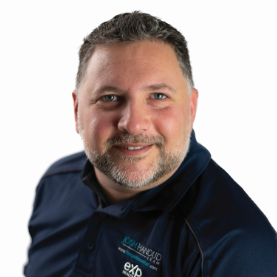Bought with Anthoney Hamrick • Tropic Shores Realty LLC
$513,030
$540,000
5.0%For more information regarding the value of a property, please contact us for a free consultation.
4 Beds
3 Baths
2,634 SqFt
SOLD DATE : 01/12/2024
Key Details
Sold Price $513,030
Property Type Single Family Home
Sub Type Single Family Residence
Listing Status Sold
Purchase Type For Sale
Square Footage 2,634 sqft
Price per Sqft $194
Subdivision Spring Hill
MLS Listing ID 827891
Sold Date 01/12/24
Style Contemporary,Detached,One Story
Bedrooms 4
Full Baths 3
HOA Y/N No
Year Built 1986
Annual Tax Amount $2,469
Tax Year 2023
Lot Size 1.030 Acres
Acres 1.03
Property Sub-Type Single Family Residence
Property Description
Make sure to check out the Virtual Tour for a 3D Model w/ Walkthrough, Floor Plan w/ Measurements, Video, & more! Unleash your inner adventurer at 13359 Cooper Rd, a haven in the heart of Spring Hill,FL! This 4-bedr, 3-bath gem is more than a home; it's a playground for car enthusiasts, project lovers, RV adventurers & boat aficionados alike. Inside you've got a Formal Living Room w/ fireplace, a dining room, kitchen, breakfast nook, 2 (TWO!) flex rooms & an enclosed sunroom - IN ADDITION TO the 4 beds and 3 baths! Talk about space to work with! Outside - picture this: just a bit beyond the commercial-grade flag pole flanked by beautiful azaleas standing at attention... not one, but two garages. The first, your standard (slightly over-sized) 21'x21' 2 car attached garage. The second, an 1800 SF BEAST so awesome that it needs it's own separate driveway... a 2-car door to the left, a 1-car door in the middle & a separate 12' tall rolling door w/ a reinforced 12 inch footer to the right... all in all, it's 50 feet wide & 36 feet deep of toy-holding/project doing goodness. It's like the superhero of garages, ready to tackle your commercial vehicle, boat, or even that RV you've been dreaming about! W/ tons of room to breath & sitting on just over an acre in the coveted 34609 zip code, this is a rare find of a home. Roof on the garage was done in 2020, flat-roof at back of the home was done in 2014 & seller is also willing to install a new architectural shingle roof on the main home (last done in 2001 but has no known issues) as part of the deal! Seize the opportunity to make 13359 Cooper Rd the home you never need an escape from. Your dream garage is calling & it's time to answer. Don't miss out – let the adventures begin!
Location
State FL
County Hernando
Area 27
Zoning Out of County
Interior
Interior Features Beamed Ceilings, Breakfast Bar, Eat-in Kitchen, Fireplace, High Ceilings, Laminate Counters, Main Level Primary, Multiple Primary Suites, Open Floorplan, Pantry, Split Bedrooms, Shower Only, Skylights, Separate Shower, Tub Shower, Vaulted Ceiling(s), French Door(s)/Atrium Door(s), First Floor Entry, Sliding Glass Door(s)
Heating Central, Electric, Heat Pump
Cooling Central Air, Electric
Flooring Carpet, Ceramic Tile, Wood
Fireplaces Type Wood Burning
Fireplace Yes
Appliance Dryer, Dishwasher, Electric Oven, Electric Range, Refrigerator, Range Hood, Washer
Laundry Laundry - Living Area, Laundry Tub
Exterior
Exterior Feature Koi Pond, Landscaping, Lighting, Rain Gutters, Paved Driveway
Parking Features Attached, Boat, Driveway, Detached, Garage, Paved, RV Access/Parking
Garage Spaces 6.0
Garage Description 6.0
Pool None
Water Access Desc Public
Roof Type Asphalt,Shingle
Total Parking Spaces 6
Building
Lot Description Acreage, Cleared, Flat, Irregular Lot, Trees
Faces West
Entry Level One
Foundation Block, Slab
Sewer Public Sewer
Water Public
Architectural Style Contemporary, Detached, One Story
Level or Stories One
Additional Building Garage(s)
New Construction No
Schools
Elementary Schools Other
Middle Schools Other
High Schools Central High
Others
Tax ID 00543745
Security Features Smoke Detector(s)
Acceptable Financing Cash, Conventional, FHA, VA Loan
Listing Terms Cash, Conventional, FHA, VA Loan
Financing Conventional
Special Listing Condition Standard, Listed As-Is
Read Less Info
Want to know what your home might be worth? Contact us for a FREE valuation!

Our team is ready to help you sell your home for the highest possible price ASAP
"Molly's job is to find and attract mastery-based agents to the office, protect the culture, and make sure everyone is happy! "








