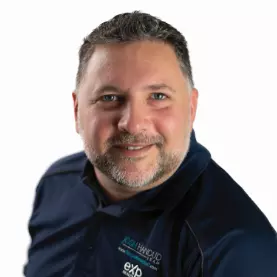$255,000
$245,000
4.1%For more information regarding the value of a property, please contact us for a free consultation.
3 Beds
2 Baths
1,417 SqFt
SOLD DATE : 05/26/2021
Key Details
Sold Price $255,000
Property Type Single Family Home
Sub Type Attached
Listing Status Sold
Purchase Type For Sale
Square Footage 1,417 sqft
Price per Sqft $179
Subdivision Babcock
MLS Listing ID 221033844
Sold Date 05/26/21
Style Duplex
Bedrooms 3
Full Baths 2
Construction Status Resale
HOA Fees $271/qua
HOA Y/N Yes
Annual Recurring Fee 4452.0
Year Built 2018
Annual Tax Amount $4,258
Tax Year 2020
Lot Size 6,098 Sqft
Acres 0.14
Lot Dimensions Appraiser
Property Description
Welcome Home! Now is your time to get into Babcock Ranch without the wait. This beautiful Bismark model built by Lennar is located in the wonderful community of Trail's Edge which is one of the first neighborhoods in Babcock Ranch. Your new villa offers 3 Bedrooms, 2 full Bathrooms, 2 Car Garage and many, many upgrades! As you enter through the front door and see the lake view in your new back yard, you will instantly fall in love! If you love entertaining just wait until you see this open floor plan. With over 1,400 square feet there's plenty of room to entertain your guests.
Your new home is equipped with natural gas so no more waiting for your water to heat up, the tankless water heater does it's job. Also, now you can enjoy cooking on a gas range! Washer and gas dryer is also included!
After you're all moved in, start enjoying all the fun activities Babcock Ranch has to offer.. Walking/Biking trails, Community Pools and Clubhouses, Family Movie Nights in town, and Food Trucks on the weekends. Stop and grab a bite to eat at Slaters and head on over to Square Scoops for an ice cream cone. Enjoy all the festivals, farmers markets, resident gatherings and so much more!
Location
State FL
County Charlotte
Community Babcock Ranch
Area Ch01 - Charlotte County
Rooms
Bedroom Description 3.0
Interior
Interior Features Breakfast Bar, Bathtub, Dual Sinks, Entrance Foyer, Living/ Dining Room, Pantry, Separate Shower, Walk- In Closet(s), High Speed Internet, Home Office, Split Bedrooms
Heating Central, Electric
Cooling Central Air, Ceiling Fan(s), Electric
Flooring Tile
Furnishings Unfurnished
Fireplace No
Window Features Double Hung,Window Coverings
Appliance Dryer, Dishwasher, Freezer, Gas Cooktop, Disposal, Microwave, Range, Refrigerator, Self Cleaning Oven, Tankless Water Heater, Washer
Laundry Washer Hookup, Dryer Hookup, Inside
Exterior
Exterior Feature Sprinkler/ Irrigation, Patio, Room For Pool, Shutters Manual
Parking Features Attached, Driveway, Garage, Paved, Attached Carport, Electric Vehicle Charging Station(s), Garage Door Opener
Garage Spaces 2.0
Carport Spaces 2
Garage Description 2.0
Pool Community
Community Features Non- Gated, Shopping, Street Lights
Utilities Available Underground Utilities
Amenities Available Basketball Court, Business Center, Cabana, Clubhouse, Dog Park, Barbecue, Picnic Area, Pier, Playground, Pickleball, Park, Pool, Restaurant, Sidewalks, Tennis Court(s), Trail(s)
Waterfront Description Lake
View Y/N Yes
Water Access Desc Public
View Landscaped, Lake
Roof Type Shingle
Porch Patio, Porch, Screened
Garage Yes
Private Pool No
Building
Lot Description Rectangular Lot, Sprinklers Automatic
Faces South
Story 1
Sewer Public Sewer
Water Public
Architectural Style Duplex
Unit Floor 1
Structure Type Block,Concrete,Stucco
Construction Status Resale
Others
Pets Allowed Call, Conditional
HOA Fee Include Internet,Maintenance Grounds,Recreation Facilities,Road Maintenance,Street Lights
Senior Community No
Tax ID 422632201018
Ownership Single Family
Security Features Smoke Detector(s)
Acceptable Financing All Financing Considered, Cash, FHA, VA Loan
Listing Terms All Financing Considered, Cash, FHA, VA Loan
Financing Cash
Pets Allowed Call, Conditional
Read Less Info
Want to know what your home might be worth? Contact us for a FREE valuation!

Our team is ready to help you sell your home for the highest possible price ASAP
Bought with EXP Realty LLC
"Molly's job is to find and attract mastery-based agents to the office, protect the culture, and make sure everyone is happy! "








