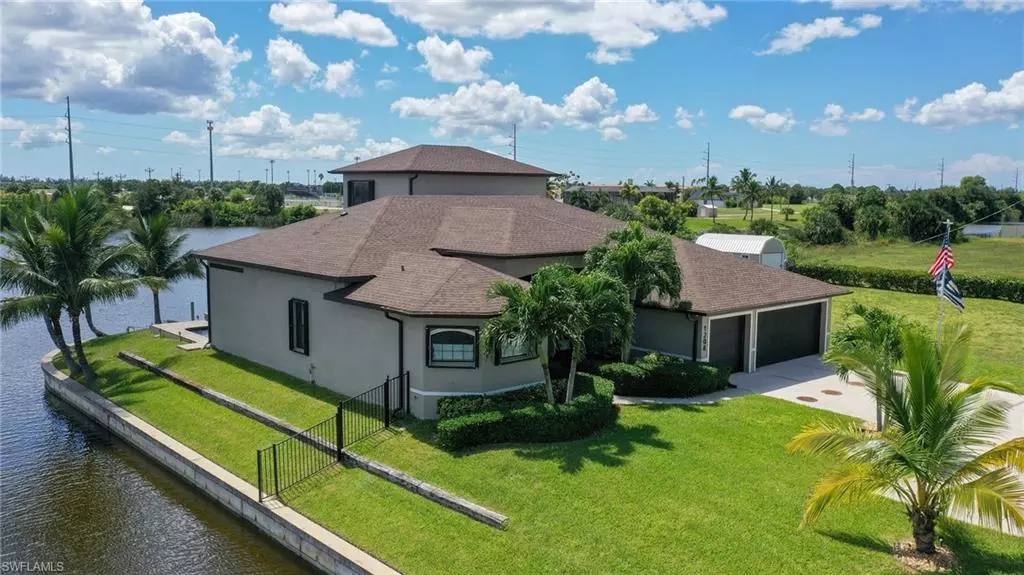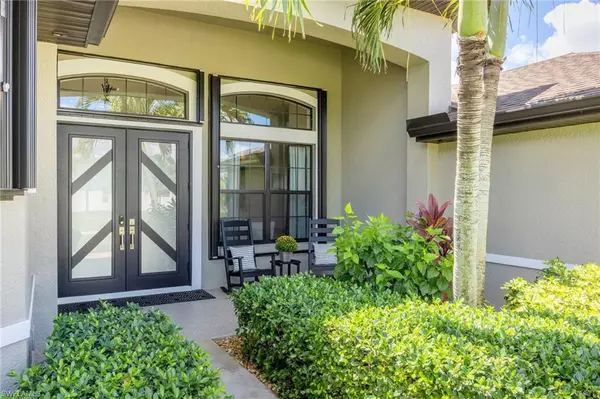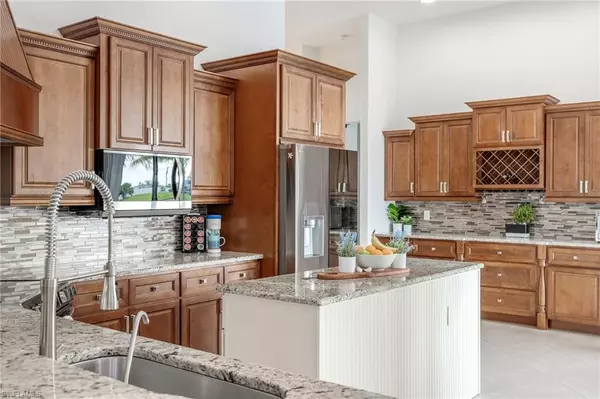
4 Beds
3 Baths
3,054 SqFt
4 Beds
3 Baths
3,054 SqFt
OPEN HOUSE
Sun Nov 24, 12:00pm - 3:00pm
Key Details
Property Type Single Family Home
Sub Type Single Family Residence
Listing Status Active
Purchase Type For Sale
Square Footage 3,054 sqft
Price per Sqft $278
Subdivision Cape Coral
MLS Listing ID 224078022
Bedrooms 4
Full Baths 2
Half Baths 1
Originating Board Florida Gulf Coast
Year Built 2014
Annual Tax Amount $6,296
Tax Year 2023
Lot Size 0.498 Acres
Acres 0.4981
Property Description
Location
State FL
County Lee
Area Cc41 - Cape Coral Unit 37-43, 48, 49
Zoning R1-W
Direction North on Chiquita Blvd. Right on NW 9th St. Home is at the dead end on the Right.
Rooms
Dining Room Breakfast Bar, Dining - Family, Formal
Interior
Interior Features Great Room, Split Bedrooms, Den - Study, Bar, Wired for Data, Cathedral Ceiling(s), Custom Mirrors, Tray Ceiling(s), Vaulted Ceiling(s), Walk-In Closet(s)
Heating Central Electric, Other, Fireplace(s)
Cooling Ceiling Fan(s), Central Electric
Flooring Tile, Wood
Fireplace Yes
Window Features Single Hung,Sliding,Thermal,Shutters Electric,Shutters - Manual,Shutters - Screens/Fabric,Window Coverings
Appliance Water Softener, Dishwasher, Disposal, Dryer, Microwave, Range, Refrigerator/Icemaker, Washer, Water Treatment Owned
Laundry Washer/Dryer Hookup, Inside, Sink
Exterior
Exterior Feature Dock, Concrete Dock, Outdoor Grill, Outdoor Kitchen, Sprinkler Auto, Storage
Garage Spaces 3.0
Fence Fenced
Pool In Ground, Concrete, Equipment Stays, Electric Heat, Salt Water
Community Features None, Non-Gated
Utilities Available Cable Available
Waterfront Yes
Waterfront Description Canal Front,Fresh Water,Intersecting Canal,Lake Front,Rip Rap,Seawall
View Y/N No
View Canal, Lake
Roof Type Shingle
Street Surface Paved
Porch Open Porch/Lanai, Patio
Garage Yes
Private Pool Yes
Building
Lot Description 4 Lots, Corner Lot, Dead End, Irregular Lot, Oversize
Faces North on Chiquita Blvd. Right on NW 9th St. Home is at the dead end on the Right.
Story 2
Sewer Septic Tank
Water Filter, Reverse Osmosis - Entire House, Well
Level or Stories Two, 2 Story
Structure Type Concrete Block,Wood Frame,Stucco
New Construction No
Schools
Elementary Schools Trafalgar/Challenger
Middle Schools Challenger/Mariner
High Schools Mariner/North
Others
HOA Fee Include None
Tax ID 03-44-23-C4-02897.0010
Ownership Single Family
Security Features Security System,Smoke Detector(s),Smoke Detectors
Acceptable Financing Buyer Finance/Cash
Listing Terms Buyer Finance/Cash

“Our experience with Josh's team was excellent. Their professionalism speaks for itself. From the first day we met Josh we knew we were dealing with a professional and knowledgeable person. And this professionalism was evident in the rest of his team, whom we had the pleasure of meeting...”
"Josh makes it easy, and his international network consists of the top agents throughout the world. If you have anything that you need handled regarding "real estate" - Josh should be your first call."








